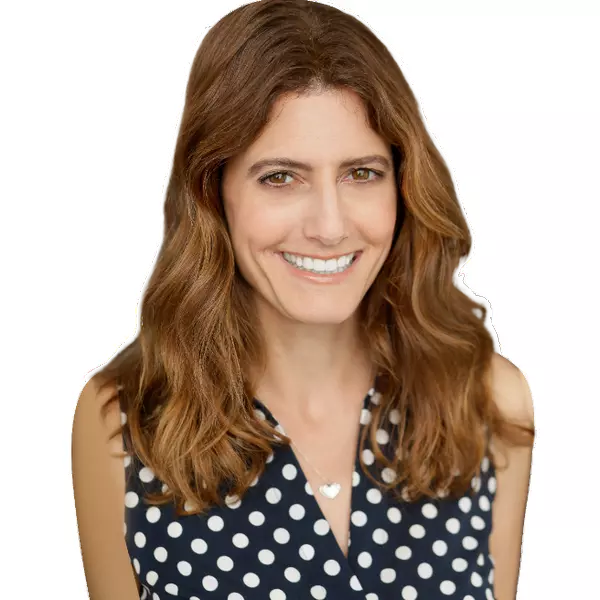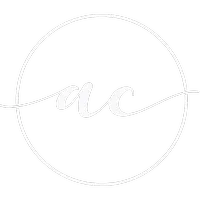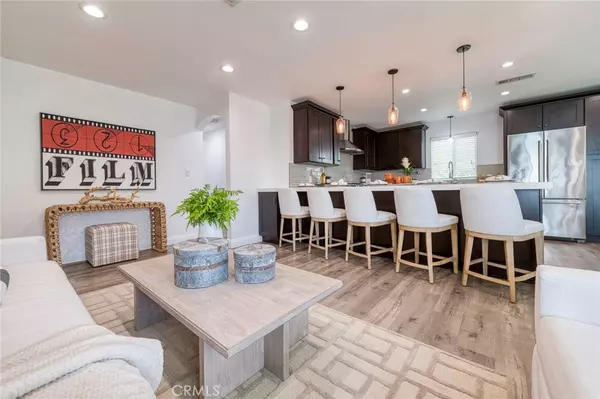$950,000
$899,000
5.7%For more information regarding the value of a property, please contact us for a free consultation.
3 Beds
2 Baths
1,239 SqFt
SOLD DATE : 05/14/2024
Key Details
Sold Price $950,000
Property Type Single Family Home
Sub Type Single Family Residence
Listing Status Sold
Purchase Type For Sale
Square Footage 1,239 sqft
Price per Sqft $766
MLS Listing ID SB24069563
Sold Date 05/14/24
Bedrooms 3
Full Baths 2
HOA Y/N No
Year Built 1942
Lot Size 5,266 Sqft
Property Sub-Type Single Family Residence
Property Description
This remodeled, single family home in the desirable Bixby neighborhood checks all the major boxes and offers the little details that truly make this home special. It all starts at the quintessential front porch that hosts a charming bench to relax while viewing the neighborhood. The open floorplan offers a generous-sized living room and spacious kitchen. Quartz counters, stainless steel appliances including a wine fridge, and custom cabinets will please the most serious of cooks. The large peninsula comfortably offers seating for five, and is the perfect place to gather around for meals, drinks, parties, homework, work-work, or chit chat. Down the hall there are two nicely sized bedrooms and a full bathroom. And at the end of the hall, enter the dramatic, primary suite. It's spacious and roomy and easily accommodates a king-sized bed. And with large windows and French doors, it's drenched in light. A frameless shower and separate jetted tub offer a spa-like ensuite bathroom. And this impressive bedroom is capped off with a walk-in closet. Through the French doors, step out into the large backyard with large lawn area, two separate patios with enough space for multiple entertaining areas, a charming swing seat, and built-in bar to get the party started. This backyard is ready for all types of outdoor entertaining; the possibilities are endless. And that's not all! There are two large storage sheds in the backyard and a dog run. The garage has a few surprises as well. It has been used as a separate work area and has a mini-split system for heat & air, and ceiling fan to create a comfortable environment. It also hosts the inside portion of the dog run so that the pups can run in-and-out at will. The kennel can always be removed from the garage to allow 2 car parking. Additional features include luxury vinyl floors throughout, central A/C, barbecue, and whole house security system. Great location in a great neighborhood. Easy drive to Bixby Knolls Park, shopping, restaurants, and freeways.
Location
State CA
County Los Angeles
Area 6 - Bixby, Bixby Knolls, Los Cerritos
Rooms
Main Level Bedrooms 3
Interior
Interior Features Breakfast Bar, Ceiling Fan(s), Eat-in Kitchen, Open Floorplan, Quartz Counters, Recessed Lighting, Storage, Primary Suite, Walk-In Closet(s)
Heating Central, Forced Air, Natural Gas
Cooling Central Air, Electric, Whole House Fan
Flooring Vinyl
Fireplaces Type None
Fireplace No
Appliance Built-In Range, Convection Oven, Dishwasher, Electric Oven, Gas Water Heater, Ice Maker, Microwave, Refrigerator, Range Hood, Dryer, Washer
Laundry Gas Dryer Hookup, In Garage
Exterior
Garage Spaces 2.0
Garage Description 2.0
Pool None
Community Features Sidewalks
View Y/N No
View None
Porch Front Porch, Patio
Total Parking Spaces 2
Private Pool No
Building
Lot Description Back Yard, Front Yard
Story 1
Entry Level One
Sewer Public Sewer
Water Public
Architectural Style Traditional
Level or Stories One
New Construction No
Schools
School District Long Beach Unified
Others
Senior Community No
Tax ID 7136008017
Acceptable Financing Submit
Listing Terms Submit
Financing Conventional
Special Listing Condition Standard
Read Less Info
Want to know what your home might be worth? Contact us for a FREE valuation!

Our team is ready to help you sell your home for the highest possible price ASAP

Bought with Amber Vick Coldwell Banker Realty
GET MORE INFORMATION
Broker Associate, MBA | Lic# 01774767






