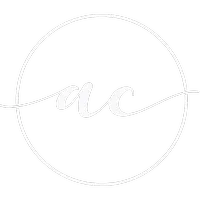$1,100,000
$949,900
15.8%For more information regarding the value of a property, please contact us for a free consultation.
3 Beds
2 Baths
1,613 SqFt
SOLD DATE : 02/16/2022
Key Details
Sold Price $1,100,000
Property Type Single Family Home
Sub Type Single Family Residence
Listing Status Sold
Purchase Type For Sale
Square Footage 1,613 sqft
Price per Sqft $681
Subdivision ,Hillcrest Park
MLS Listing ID PW22002067
Sold Date 02/16/22
Bedrooms 3
Full Baths 2
Construction Status Updated/Remodeled,Turnkey
HOA Y/N No
Year Built 1947
Lot Size 6,599 Sqft
Property Sub-Type Single Family Residence
Property Description
Experience this newly renovated, beautiful 1947 craftsman-style Fullerton home, offering an abundance of character, warmth and captivating charm. Nestled into the hillside with mature trees, this architectural gem is situated across from Hillcrest Park, capturing amazing skyline and park views. The front steps welcome you to the comforts of single-level living. An inviting entrance into a spacious living room with picture windows, a decorative fireplace and original detailed design. New dual paned windows (and slider) throughout offer plenty of natural light and picturesque views from each room. The dining area, which can be separated by glass-paned pocket doors, opens to a parklike backyard… great for indoor/outdoor entertaining. Blending traditional style with modern amenities, the kitchen is updated with new stainless-steel appliances, new ceramic tile counter-tops, and white penny-tile backsplash. The open floorplan features 3 generous size bedrooms and 2 updated bathrooms. Each room showcases unique design features, which are both functional and timeless. The oversize hallway includes a telephone niche and plenty of storage. A tranquil and private backyard space offers multiple patio areas, elevated play/garden/yoga area, cozy fire pit, and large, covered gazebo with seating & storage; ideal for sipping your morning coffee or evening cocktails. Distinctive highlights include: new luxury vinyl plank flooring throughout, new windows and slider, new ceiling fans, all new faucets, light fixtures and handles, new mirrored wardrobe doors, freshly painted interior and exterior, new driveway, upgraded irrigation system. And so much more!! See Amenities List for all upgrades. New carpeted stairs and additional storage space located in interior stairwell from garage. Minutes to downtown Fullerton shopping and dining, schools, CSFU, metro/train station and freeways. Steps from Hillcrest Park with playground, walking/hiking trails and picnic area. Don't let this opportunity slip away!
Location
State CA
County Orange
Area 83 - Fullerton
Rooms
Other Rooms Gazebo
Main Level Bedrooms 3
Interior
Interior Features Block Walls, Ceiling Fan(s), Crown Molding, Separate/Formal Dining Room, Open Floorplan, Tile Counters, All Bedrooms Down, Attic, Bedroom on Main Level, Entrance Foyer, Main Level Primary, Primary Suite
Heating Forced Air
Cooling Central Air
Flooring Laminate
Fireplaces Type Living Room
Fireplace Yes
Appliance Dishwasher, Electric Cooktop, Electric Oven, Free-Standing Range, Disposal, Water Heater
Laundry Inside, In Kitchen
Exterior
Parking Features Concrete, Direct Access, Driveway, Driveway Up Slope From Street, Garage, Garage Door Opener
Garage Spaces 2.0
Carport Spaces 2
Garage Description 2.0
Fence Average Condition, Stone, Wood
Pool None
Community Features Biking, Foothills, Park
Utilities Available Electricity Connected, Natural Gas Connected, Sewer Connected, Water Connected
View Y/N Yes
View City Lights, Park/Greenbelt, Hills
Roof Type Composition,Shake,See Remarks
Accessibility See Remarks
Porch Patio, Stone
Attached Garage Yes
Total Parking Spaces 4
Private Pool No
Building
Lot Description Back Yard, Near Park, Sprinkler System, Sloped Up
Faces Southwest
Story 1
Entry Level One
Foundation Raised
Sewer Public Sewer
Water Public
Architectural Style Craftsman, Ranch
Level or Stories One
Additional Building Gazebo
New Construction No
Construction Status Updated/Remodeled,Turnkey
Schools
Elementary Schools Call District
Middle Schools Call District
High Schools Call District
School District Fullerton Joint Union High
Others
Senior Community No
Tax ID 28319105
Security Features Carbon Monoxide Detector(s),Smoke Detector(s)
Acceptable Financing Cash, Cash to New Loan, Conventional
Listing Terms Cash, Cash to New Loan, Conventional
Financing Cash to New Loan
Special Listing Condition Trust
Read Less Info
Want to know what your home might be worth? Contact us for a FREE valuation!

Our team is ready to help you sell your home for the highest possible price ASAP

Bought with Jackie D' Andrea • BHHS CA Properties
GET MORE INFORMATION
Broker Associate, MBA | Lic# 01774767

