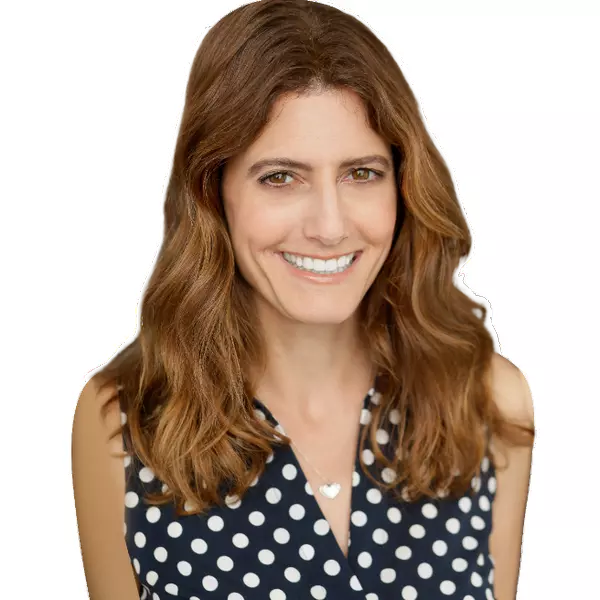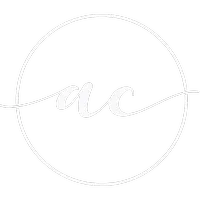
4 Beds
4 Baths
4,122 SqFt
4 Beds
4 Baths
4,122 SqFt
Open House
Fri Sep 26, 11:00am - 1:00pm
Sat Sep 27, 12:00pm - 3:00pm
Sun Sep 28, 12:00pm - 3:00pm
Key Details
Property Type Single Family Home
Sub Type Single Family Residence
Listing Status Active
Purchase Type For Sale
Square Footage 4,122 sqft
Price per Sqft $400
MLS Listing ID SR25179867
Bedrooms 4
Full Baths 4
HOA Fees $175/qua
HOA Y/N Yes
Year Built 1988
Lot Size 0.480 Acres
Lot Dimensions Assessor
Property Sub-Type Single Family Residence
Property Description
The open floor plan showcases grand, light-filled living spaces, including a formal living room with fireplace, a large dining room with yard views, and a welcoming family room with built-in wet bar, refrigerator, and fireplace. The chef's kitchen boasts a center island, breakfast nook, and abundant storage. Inside laundry room and 2 car attached garage, property has an extra large driveway and large closets with built ins. Zoned for horses.
A convenient downstairs bedroom suite with private entrance is perfect for guests, a home office, or a private study. Upstairs, the luxurious primary suite offers a step-down sitting area, dual-sided fireplace, large walk-in closet. The spa-like en-suite bath features a deep soaking tub, separate shower, and double vanities. Generous secondary bedrooms complete the home. Permitted attached 504 sq. ft. bonus room, which could be easily used as 5th bedroom, gym or ADU potential as well.
Outdoors is your personal oasis ample space for kids to play, gatherings with friends, and lazy afternoons by the pool. Located minutes from dining, shopping, parks, and with easy Valley Circle access to freeways, all within the highly sought-after El Camino High School district. This is a must-see for anyone seeking privacy, elegance, and the ultimate Southern California lifestyle. Bring your vision and customize this is a rare find.
Location
State CA
County Los Angeles
Area Weh - West Hills
Zoning LAA1
Rooms
Main Level Bedrooms 1
Interior
Interior Features Breakfast Area, Separate/Formal Dining Room, Open Floorplan, Bedroom on Main Level, Dressing Area, Primary Suite, Utility Room, Walk-In Closet(s)
Heating Central
Cooling Central Air
Fireplaces Type Family Room, Living Room, Multi-Sided, See Through
Fireplace Yes
Appliance Built-In Range, Dishwasher, Disposal, Gas Range, Microwave, Refrigerator
Laundry Washer Hookup, Gas Dryer Hookup, Inside, Laundry Room
Exterior
Parking Features Door-Single, Garage
Garage Spaces 2.0
Garage Description 2.0
Pool Gunite, Private
Community Features Curbs, Foothills, Gutter(s), Mountainous, Storm Drain(s), Street Lights, Sidewalks, Gated
Utilities Available Cable Connected, Sewer Connected, Water Connected
Amenities Available Controlled Access
View Y/N Yes
View Mountain(s)
Porch Open, Patio
Total Parking Spaces 2
Private Pool Yes
Building
Lot Description 0-1 Unit/Acre, Back Yard, Cul-De-Sac, Front Yard, Sprinklers In Rear, Sprinklers In Front, Landscaped, Sprinklers On Side, Sprinkler System
Dwelling Type House
Story 2
Entry Level Two
Sewer Public Sewer
Water Public
Level or Stories Two
New Construction No
Schools
School District Los Angeles Unified
Others
HOA Name Valley Circle Equus
Senior Community No
Tax ID 2017023024
Security Features Prewired,Security Gate,Gated Community,Smoke Detector(s)
Acceptable Financing Cash, Cash to Existing Loan, Conventional
Listing Terms Cash, Cash to Existing Loan, Conventional
Special Listing Condition Trust

GET MORE INFORMATION

Broker Associate, MBA | Lic# 01774767






