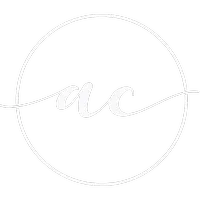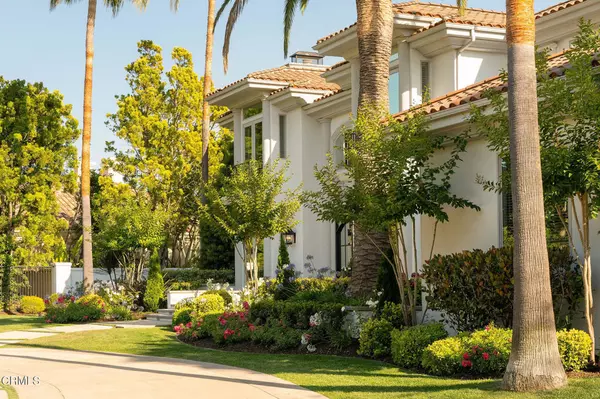6 Beds
7 Baths
7,121 SqFt
6 Beds
7 Baths
7,121 SqFt
OPEN HOUSE
Fri Aug 08, 10:00am - 1:00pm
Key Details
Property Type Single Family Home
Sub Type Single Family Residence
Listing Status Active
Purchase Type For Sale
Square Footage 7,121 sqft
Price per Sqft $799
Subdivision Spanish Hills 1 - 422701
MLS Listing ID V1-31539
Bedrooms 6
Full Baths 3
Half Baths 1
Three Quarter Bath 3
Condo Fees $180
Construction Status Updated/Remodeled
HOA Fees $180/mo
HOA Y/N Yes
Year Built 2001
Lot Size 1.030 Acres
Property Sub-Type Single Family Residence
Property Description
Location
State CA
County Ventura
Area Vc43 - Las Posas Estates
Building/Complex Name Springville Dog Park
Rooms
Main Level Bedrooms 2
Interior
Interior Features Breakfast Bar, Built-in Features, Balcony, Ceiling Fan(s), Crown Molding, Cathedral Ceiling(s), Coffered Ceiling(s), Separate/Formal Dining Room, Eat-in Kitchen, High Ceilings, Open Floorplan, Pantry, Quartz Counters, Recessed Lighting, Storage, Two Story Ceilings, Bar, Bedroom on Main Level, Dressing Area, Entrance Foyer, Main Level Primary
Heating Central, Fireplace(s), Zoned
Cooling Central Air, Zoned
Flooring Carpet, Tile
Fireplaces Type Electric, Family Room, Gas, Primary Bedroom, Outside
Fireplace Yes
Appliance 6 Burner Stove, Barbecue, Double Oven, Dishwasher, Electric Cooktop, Freezer, Gas Cooktop, Gas Oven, Ice Maker, Microwave, Refrigerator, Self Cleaning Oven, Water To Refrigerator, Water Heater, Warming Drawer, Water Purifier
Laundry Inside, Laundry Room, Stacked
Exterior
Exterior Feature Balcony, Barbecue, Lighting, Rain Gutters
Parking Features Door-Multi, Direct Access, Driveway Level, Door-Single, Driveway, Electric Gate, Garage, Garage Door Opener, Gated, On Site, Oversized, Paved, Private, Pull-through, RV Gated, RV Access/Parking, One Space, Garage Faces Side, Storage
Garage Spaces 3.0
Garage Description 3.0
Fence Electric, Security, Wrought Iron
Pool In Ground, Pebble, Tile, Waterfall
Community Features Dog Park, Golf, Street Lights
Utilities Available Cable Connected, Electricity Connected, Natural Gas Connected, Phone Connected, Sewer Connected, Water Connected
Amenities Available Maintenance Grounds, Pets Allowed
View Y/N Yes
View Golf Course, Mountain(s), Ocean, Panoramic, Pool, Trees/Woods
Roof Type Tile
Accessibility Safe Emergency Egress from Home, Parking
Porch Covered, Patio, Balcony
Total Parking Spaces 3
Private Pool Yes
Building
Lot Description Back Yard, Cul-De-Sac, Front Yard, Gentle Sloping, Sprinklers In Front, Landscaped, On Golf Course, Paved, Rectangular Lot, Sprinklers Timer, Sprinkler System, Yard
Dwelling Type House
Story 2
Entry Level Two
Foundation Raised, Slab
Sewer Public Sewer
Water Public
Architectural Style Contemporary, Modern
Level or Stories Two
New Construction No
Construction Status Updated/Remodeled
Others
HOA Name Community Property Management
Senior Community No
Tax ID 1520242165
Security Features Security System,Carbon Monoxide Detector(s),Security Gate,Smoke Detector(s)
Acceptable Financing Cash, Conventional, 1031 Exchange
Green/Energy Cert Solar
Listing Terms Cash, Conventional, 1031 Exchange
Special Listing Condition Standard

GET MORE INFORMATION
Broker Associate, MBA | Lic# 01774767






