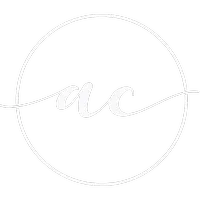4 Beds
4 Baths
2,608 SqFt
4 Beds
4 Baths
2,608 SqFt
OPEN HOUSE
Sun Aug 03, 1:00pm - 4:00pm
Thu Aug 07, 11:00am - 2:00pm
Key Details
Property Type Single Family Home
Sub Type Single Family Residence
Listing Status Active
Purchase Type For Sale
Square Footage 2,608 sqft
Price per Sqft $1,341
MLS Listing ID SR25174167
Bedrooms 4
Full Baths 3
Half Baths 1
Construction Status Updated/Remodeled,Turnkey
HOA Y/N No
Year Built 1949
Lot Size 0.703 Acres
Property Sub-Type Single Family Residence
Property Description
The north wing of the home offers an inviting dining room accented by a rich feature wall, along with two secondary bedrooms that share a beautifully appointed, brand-new bathroom with designer tilework and upscale finishes. On the south wing, both the main and junior primary suites exude the elegance of a luxury retreat, each with a spa-like en-suite bathroom and generous walk-in closets. Step outside to a newly landscaped backyard oasis—complete with a tranquil fountain and a cozy firepit—ideal for quiet reflection or entertaining guests. The finished, insulated basement provides flexible space for storage, a gym, or creative studio. Some of the additional upgrades include:
• Brand new roof
• New dual-pane windows and doors
• New central air conditioning and heating system
• New water heater
• New Recessed lighting and designer lightings
• New Wide-plank wood flooring and accent paneling
• New Spacious 3-car garage door with gated access
This rare offering delivers the perfect harmony of comfort, style, and modern convenience in one of the area's most desirable Rose Bowl neighborhoods.
Location
State CA
County Los Angeles
Area 645 - Pasadena (Nw)
Zoning PSR4
Rooms
Basement Finished, Utility
Main Level Bedrooms 4
Interior
Interior Features Built-in Features, Separate/Formal Dining Room, Eat-in Kitchen, Open Floorplan, Pantry, Recessed Lighting, Storage, Wood Product Walls, Entrance Foyer, Multiple Primary Suites, Primary Suite, Walk-In Pantry, Walk-In Closet(s)
Heating Central
Cooling Central Air
Fireplaces Type Electric, Living Room
Fireplace Yes
Appliance 6 Burner Stove, Dishwasher, Freezer, Disposal, Gas Oven, Gas Range, Microwave, Refrigerator, Range Hood, Tankless Water Heater, Dryer, Washer
Laundry Inside, Laundry Closet
Exterior
Exterior Feature Fire Pit
Parking Features Door-Multi, Driveway, Garage, Garage Faces Rear, On Street
Garage Spaces 3.0
Garage Description 3.0
Fence Block, Chain Link
Pool None
Community Features Golf, Hiking, Park, Sidewalks
Utilities Available Electricity Available, Natural Gas Available, Sewer Connected, Water Available
View Y/N Yes
View Mountain(s)
Roof Type Composition
Porch Covered, Front Porch, Open, Patio
Total Parking Spaces 3
Private Pool No
Building
Lot Description Back Yard, Drip Irrigation/Bubblers, Front Yard, Sprinklers In Rear, Sprinklers In Front, Irregular Lot, Sprinkler System, Yard
Dwelling Type House
Story 1
Entry Level One
Sewer Public Sewer
Water Public
Architectural Style Mid-Century Modern
Level or Stories One
New Construction No
Construction Status Updated/Remodeled,Turnkey
Schools
School District Pasadena Unified
Others
Senior Community No
Tax ID 5707013009
Acceptable Financing Cash, Cash to New Loan, Conventional
Listing Terms Cash, Cash to New Loan, Conventional
Special Listing Condition Standard
Virtual Tour https://tours.susanpickeringphotography.com/2343713?idx=1

GET MORE INFORMATION
Broker Associate, MBA | Lic# 01774767






