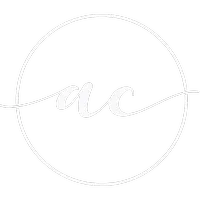5 Beds
5 Baths
4,184 SqFt
5 Beds
5 Baths
4,184 SqFt
OPEN HOUSE
Thu Jul 24, 10:00am - 1:00pm
Sat Jul 26, 10:00am - 1:30pm
Sun Jul 27, 2:00pm - 5:00pm
Key Details
Property Type Single Family Home
Sub Type Single Family Residence
Listing Status Active
Purchase Type For Sale
Square Footage 4,184 sqft
Price per Sqft $668
MLS Listing ID SR25163618
Bedrooms 5
Full Baths 4
Half Baths 1
Construction Status Turnkey
HOA Y/N No
Year Built 1956
Lot Size 0.285 Acres
Property Sub-Type Single Family Residence
Property Description
Step inside to discover a sun-drenched interior filled with natural light from oversized windows throughout. The formal living room and separate family room each feature a cozy fireplace, perfect for intimate evenings or stylish entertaining. At the heart of the home is a beautifully appointed open-concept kitchen, outfitted with top-of-the-line Thor and KitchenAid appliances, custom cabinetry, and sleek finishes designed for both form and function.
The thoughtfully designed floor plan includes a convenient in-house laundry room and an expansive rear patio that opens to a lush, private backyard—an ideal setting for outdoor dining or future plans for a pool and spa.
A standout feature is the finished three-car garage with soaring vaulted ceilings and exposed beams—ideal as a studio, gym, or potential ADU. Additionally, a separate guest unit with its own kitchenette and bathroom offers incredible flexibility for hosting guests or in-laws.
This rare offering combines modern luxury, versatile space, and unbeatable location—all in one exceptional property. Don't miss your chance to experience the best of Burbank living.
Location
State CA
County Los Angeles
Area 610 - Burbank
Zoning BUR1YY
Rooms
Other Rooms Guest House Attached
Main Level Bedrooms 5
Interior
Interior Features Separate/Formal Dining Room, Quartz Counters, Walk-In Closet(s)
Heating Central
Cooling Central Air
Flooring Tile, Vinyl
Fireplaces Type Family Room, Library
Fireplace Yes
Appliance 6 Burner Stove, Barbecue, Double Oven, Dishwasher, Disposal, Dryer, Washer
Laundry Inside, Laundry Room
Exterior
Parking Features Driveway, Garage
Garage Spaces 3.0
Garage Description 3.0
Pool None
Community Features Curbs, Storm Drain(s), Street Lights, Sidewalks
Utilities Available Electricity Connected, Natural Gas Connected, Sewer Connected, Water Connected
View Y/N Yes
View Mountain(s), Neighborhood
Roof Type Composition,Shingle
Porch Rear Porch
Total Parking Spaces 3
Private Pool No
Building
Lot Description Back Yard, Sprinkler System
Dwelling Type House
Faces North
Story 1
Entry Level One
Sewer Public Sewer
Water Public
Level or Stories One
Additional Building Guest House Attached
New Construction No
Construction Status Turnkey
Schools
School District Burbank Unified
Others
Senior Community No
Tax ID 2470017006
Acceptable Financing Cash, Cash to New Loan, Conventional
Listing Terms Cash, Cash to New Loan, Conventional
Special Listing Condition Standard
Virtual Tour https://realestateplanet.tv/914-E-Grinnell-Dr

GET MORE INFORMATION
Broker Associate, MBA | Lic# 01774767






