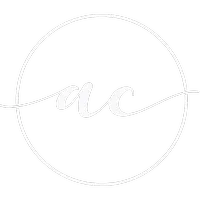6 Beds
4 Baths
3,462 SqFt
6 Beds
4 Baths
3,462 SqFt
Key Details
Property Type Single Family Home
Sub Type Single Family Residence
Listing Status Active
Purchase Type For Sale
Square Footage 3,462 sqft
Price per Sqft $248
MLS Listing ID SW25129374
Bedrooms 6
Full Baths 4
Condo Fees $27
HOA Fees $27/mo
HOA Y/N Yes
Year Built 2022
Lot Size 7,840 Sqft
Property Sub-Type Single Family Residence
Property Description
As you step through the front door, you're greeted by an inviting foyer that flows seamlessly into an expansive open-concept living area. Featuring numerous high quality upgrades. The gourmet kitchen is a chef's dream, featuring granite countertops, stainless steel appliances, and a large island ideal for meal preparation or casual dining. Whether you're hosting friends or enjoying a quiet dinner, the dining area and cozy living room with an electric fireplace create the perfect ambiance for any occasion.
The master suite is a true sanctuary, complete with a spa-like ensuite bathroom that includes a soaking tub, a separate shower, and dual vanities—perfect for unwinding after a long day. Each additional bedroom is spacious, offering ample closet space and plenty of natural light. The home also features a versatile bonus room, ideal for a home office, gym, or media room, ensuring there's space for every need. Energy is no issue with an owned solar system. Located a short drive to the I-15 Freeway and conveient to major shopping centers and dining and entertainment options.
Location
State CA
County Riverside
Area Srcar - Southwest Riverside County
Rooms
Main Level Bedrooms 1
Interior
Interior Features Eat-in Kitchen, Granite Counters, High Ceilings, Bedroom on Main Level
Heating Central, Forced Air
Cooling Central Air
Fireplaces Type Family Room, Gas
Fireplace Yes
Appliance Dishwasher, Gas Range, Microwave
Laundry Electric Dryer Hookup, Gas Dryer Hookup, Inside, Laundry Room, Upper Level
Exterior
Parking Features Door-Multi, Garage, Garage Door Opener
Garage Spaces 2.0
Garage Description 2.0
Pool None
Community Features Curbs, Dog Park, Foothills, Street Lights, Sidewalks
Utilities Available Natural Gas Connected, See Remarks
Amenities Available Management
View Y/N No
View None
Attached Garage Yes
Total Parking Spaces 2
Private Pool No
Building
Lot Description Corner Lot
Dwelling Type House
Story 2
Entry Level Two
Sewer Public Sewer
Water Public
Level or Stories Two
New Construction No
Schools
School District Lake Elsinore Unified
Others
HOA Name Boulder Creek
Senior Community No
Tax ID 380501005
Acceptable Financing Cash to New Loan
Listing Terms Cash to New Loan
Special Listing Condition Standard

GET MORE INFORMATION
Broker Associate, MBA | Lic# 01774767






