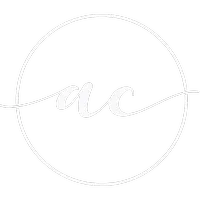3 Beds
3 Baths
2,040 SqFt
3 Beds
3 Baths
2,040 SqFt
OPEN HOUSE
Thu Apr 24, 10:00am - 12:00pm
Thu Apr 24, 10:00am - 12:30pm
Sat Apr 26, 1:00pm - 4:00pm
Sun Apr 27, 1:00pm - 4:00pm
Key Details
Property Type Single Family Home
Sub Type Single Family Residence
Listing Status Active
Purchase Type For Sale
Square Footage 2,040 sqft
Price per Sqft $620
MLS Listing ID OC25070524
Bedrooms 3
Full Baths 2
Half Baths 1
Condo Fees $331
Construction Status Turnkey
HOA Fees $331/mo
HOA Y/N Yes
Year Built 1989
Lot Size 3,497 Sqft
Property Sub-Type Single Family Residence
Property Description
The main floor features a cozy family room with a charming fireplace, along with formal living and dining areas perfect for both everyday living and entertaining. The remodeled eat-in kitchen, complete with a picturesque bay window, is a standout, offering both functionality and style. Upstairs, the generously sized bedrooms provide a tranquil retreat, while the tastefully upgraded bathrooms exude a sense of modern elegance.
This home has been thoughtfully updated, including a full repiping with PEX for lasting durability and the installation of all-new dual pane windows throughout. Outside, the beautifully hardscaped patio offers a serene outdoor oasis—perfect for relaxing or hosting gatherings.
Conveniently located just steps from a highly rated elementary school (9/10), and within close proximity to shopping centers, restaurants, and community amenities, this home offers both convenience and lifestyle. The low HOA fees, access to a community park and tennis courts, and the absence of Mello-Roos taxes make this an even more desirable investment.
Don't miss the opportunity to own this exceptional home in one of Laguna Niguel's most sought-after neighborhoods!
Location
State CA
County Orange
Area 699 - Not Defined
Interior
Interior Features Breakfast Area, Separate/Formal Dining Room, Multiple Staircases, Quartz Counters, All Bedrooms Up, Primary Suite
Heating Central, Forced Air, Fireplace(s)
Cooling Central Air
Flooring Laminate
Fireplaces Type Gas, Living Room
Fireplace Yes
Appliance Convection Oven, Dishwasher, Disposal
Laundry Gas Dryer Hookup, Laundry Room
Exterior
Exterior Feature Lighting
Parking Features Driveway, Garage, On Street
Garage Spaces 2.0
Garage Description 2.0
Fence Excellent Condition, Stone
Pool Association
Community Features Park
Utilities Available Cable Available, Electricity Connected, Natural Gas Connected, Sewer Connected, Water Connected
Amenities Available Pool, Spa/Hot Tub
View Y/N Yes
View Neighborhood
Roof Type Tile
Attached Garage Yes
Total Parking Spaces 2
Private Pool No
Building
Lot Description 0-1 Unit/Acre
Dwelling Type House
Story 2
Entry Level Two
Foundation Slab
Sewer Public Sewer
Water Public
Level or Stories Two
New Construction No
Construction Status Turnkey
Schools
School District Carpinteria Unified
Others
HOA Name Village Neiguel Heights
Senior Community No
Tax ID 63628204
Acceptable Financing Cash, Cash to Existing Loan, Conventional, Cal Vet Loan, 1031 Exchange, FHA
Listing Terms Cash, Cash to Existing Loan, Conventional, Cal Vet Loan, 1031 Exchange, FHA
Special Listing Condition Standard

GET MORE INFORMATION
Broker Associate, MBA | Lic# 01774767






